
A NEW VISION FOR OUR COMMUNITY
A CAMPAIGN FOR EXPANDING WELCOME AND HOSPITALITY!
It all started when
We have been talking about renovating and updating our building for awhile. On August 22, 2017 we had an initial meeting with the Disciples Church Extension Fund representative. This gave us an idea of what funding might be available to us and our options would be.
Community is our focus
Realizing that we do so much with the community that our building renovation should be oriented towards where we are making an impact. In the spring of 2018 we hosted a Series of Listening Sessions with the following groups and their representatives:
Nurses
SHCC Seasonal Teams
SHCC Parlor Committee
Contemplative Prayer Group
South Hills Elementary School Counselors
South Hills Elementary School PTA
The Hill School
Girl Scouts
The SHCC Board
The South Hills Neighborhood Association
The SHCC Youth
Room In the Inn Volunteers
Green Chalice
Christian Women’s Fellowship
The SHCC Choir
SHCC Sunday School Classes
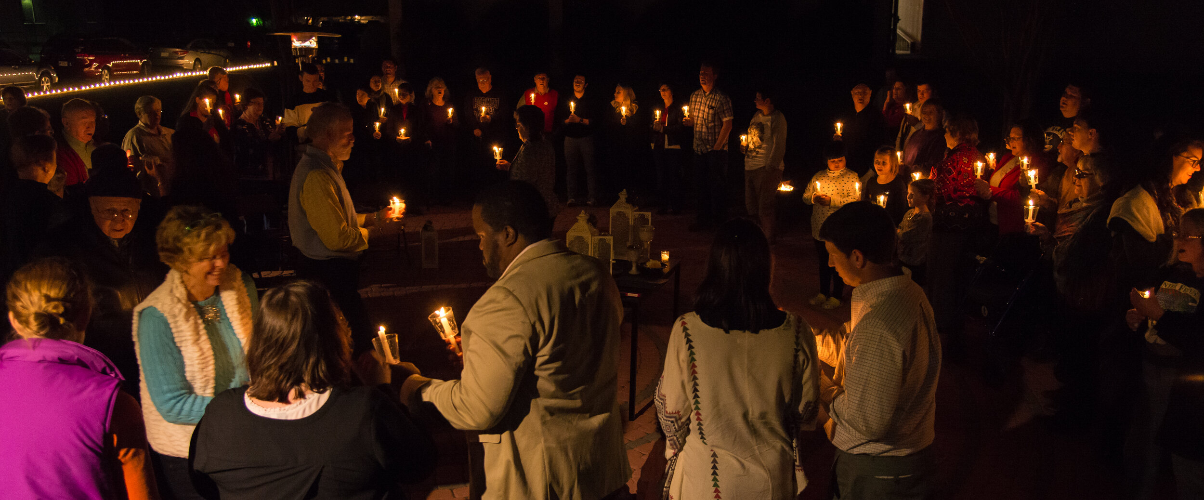
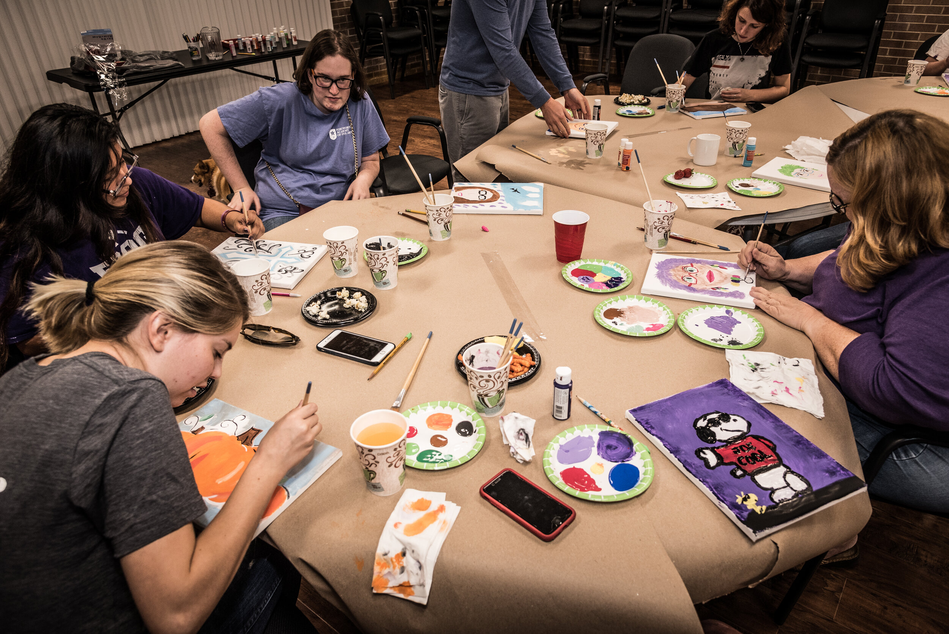
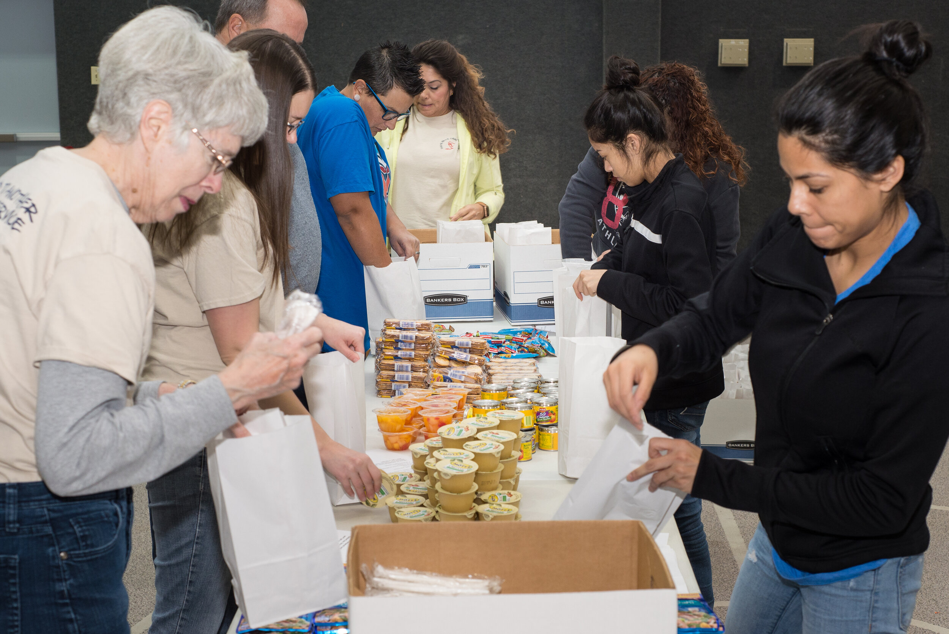
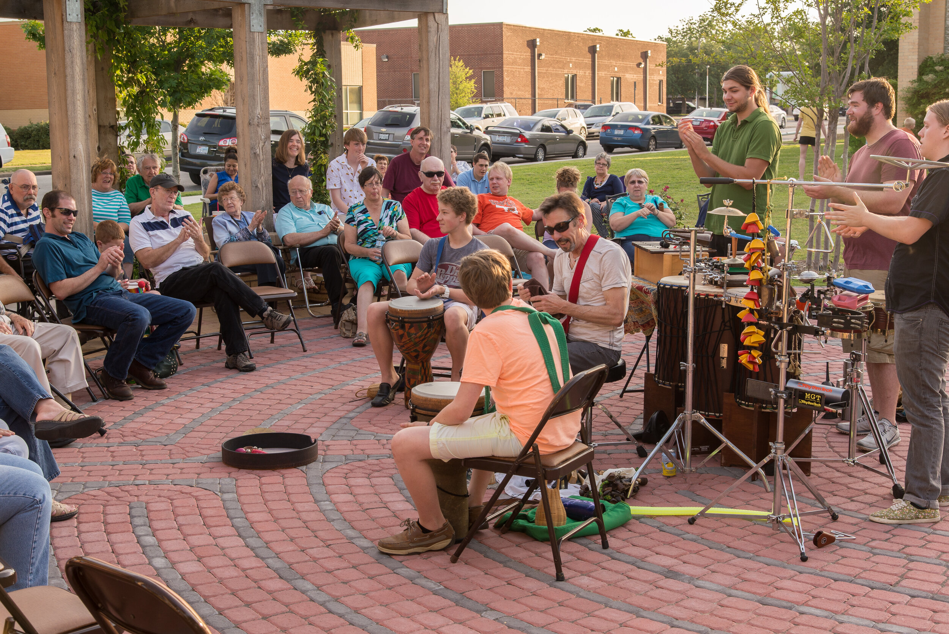
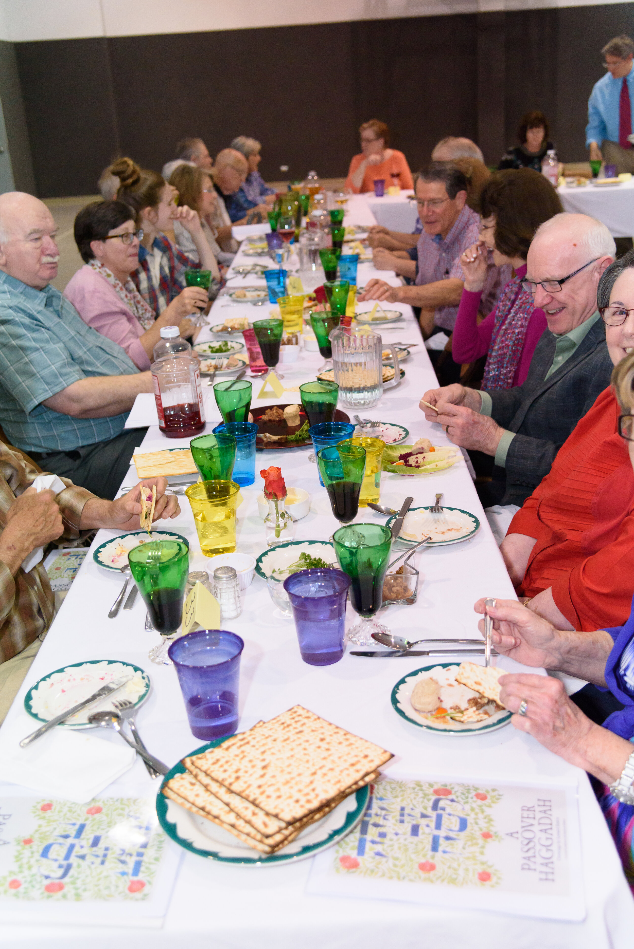
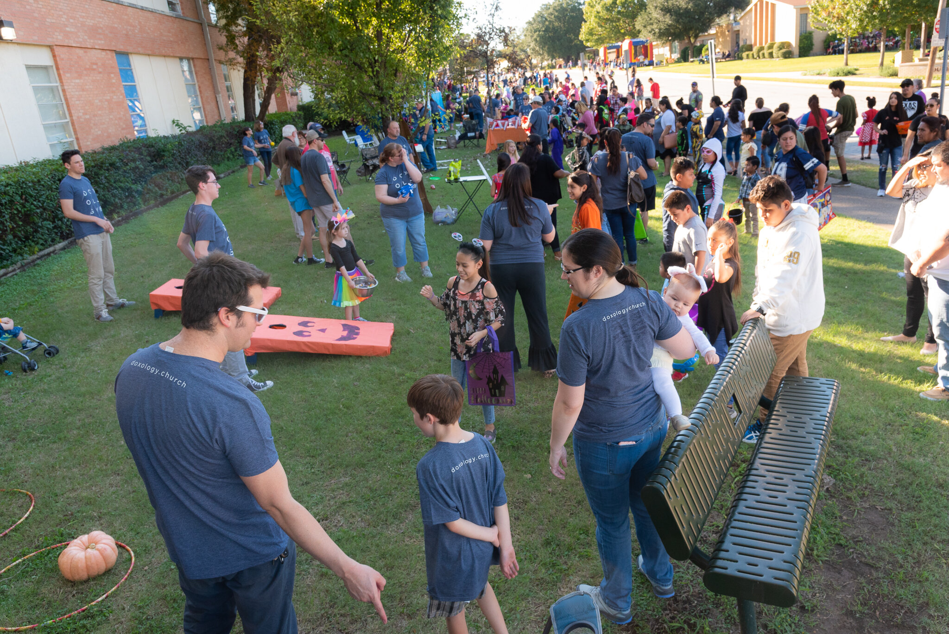
The Campaign Task Force
With the vision and input of our community groups and partners the Campaign Task Force conducted workshops with the Architecture Firm Hahnfeld, Hoffer, Stanford to refine plans, goals, scopes, and budget estimates between the summer of 2018 and today.
Task Force members:
Lucy Maier
Trisha Stanfill
Nadia Lahutsky
Susan Boyd
Dwayne Taylor
David Gabehart-Weuste
Tony Lilburn
Tim Malone
Rev. Dottie Cook
Campaign Co-Chairs:
Sanna Lilburn
Tim Fancher
What is this for? Who Benefits?
You might have been wondering who benefits from these changes? What is this for? Why do it?
The impact of our building improvements will be felt and seen for years to come.
Who benefits?
With expanded and improved space there will be more room for South Hills Christian Church functions and organizations and will give us more welcoming spaces for guests
Expanded and improved space for the neighborhood association, functions, and community needs
Increasing opportunities of hospitality for Room In The Inn guests and volunteers
Increasing opportunities for partnerships with schools and the community
And Who Will This Impact?
Here is the list of who will be impacted by these changes:
Fort Worth Symphonic Band Concerts
Fall Festival
Community and Church Birthday Parties
Community Trauma Support
Contemplative Prayer Group
Overeaters Anonymous
Weddings
Yoga classes
Mat Makers, and many, many, more.
SHCC Youth and Families
Room In The Inn guests and volunteers
South Hills Neighborhood Association
Tarrant Churches Together
South Hills Elementary School
Community Receptions
Community Events
Quinceañeras

The Plan
Phase 1
COMMUNITY GROWTH
Full Kitchen Renovation
Fellowship Hall changes associated with Kitchen
Enlarged Pantry Storage
Newly configured storage and passage ways
Two NEW ADA Bathrooms with showers
New Multi-Purpose room
Enlarged Multi-Purpose Storage AND Dedicated Room In The Inn Storage
Reconfigured and renovated Youth Room Spaces
New East Entrance Entry With New Concrete Steps and a Ramp For Easier Access
New Accessible Entry and Doorway for Middle Building Entrance
Any items identified in the building assessment that are considered critical
Phase 2
WELCOMING & HOSPITALITY CENTERS
Fully reconfigured West-End Entry for Welcoming
New Visitor Greeting Desk
Reconfigured Serving and Communion Prep Area
New Glass Door Entrance to Parlor
Enlarged Parlor Storage
New Family Restroom Closer to Sanctuary
Fully re-floored hallway throughout the building
Hallway Ceiling Replacement
New Hallway Doors For Better Community and Group Access Points
Any items identified in the building assessment that are considered critical and not addressed in Phase1
Phase 3
INCREASING ACCESS
Reconfigure, renovate, and re-plumb existing east- end restrooms for full ADA compliance
Phase 4
COMPLETING THE DREAM
New ceilings, lighting, multipurpose flooring, and acoustic wall panes in the Fellowship Hall
New steps and ramp entrance into the building from the community park
New concrete driveway
New entrances and canopies for both the Fellowship Hall and the Kitchen to the outside
Removal of existing steps outside kitchen and creating a ramp connecting to the new driveway
New Outdoor Gathering Area accessible from the existing playground with new access doors from Parlor
New drop-off lane and widened sidewalk for Sanctuary entrance as well as an overhead canopy for covered entry to the building
Parking lot repaving and striping with crosswalk to the building
The Cost
Below are the estimated costs for each phase - we hope to keep costs below the estimates
Phase 1 : $494,993
Money Raised
Phase 2: $154,413
Money Raised - Phase 2
Phase 3: $56,630
Money Raised - Phase 3
Phase 4: $400,845

Let’s Get STarted!
Pledges can be made starting TODAY! Our initial goal is for pledges over a three-year term. If we have enough pledges for completing phase one within those three years, we will begin fundraising for phase two, and so on within that time period. Afterwards, we will re-assess whether to start additional fundraising for any phases not completed.


